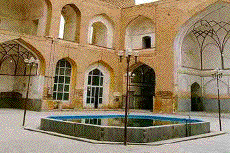The Persian Garden (Persian باغ ایرانی) refers to a tradition and style of garden design which originated in Persia and which influenced the design of gardens throughout the larger region. The Taj Mahal is one of the largest Persian gardens of the world.
The origin of Persian gardens may date back as far as 4000 BCE; the decorated pottery of that time displays the typical cross plan of the Persian garden. The outline of Cyrus the Great's garden, built around 500 BCE, is still viewable today.
During the reign of the Sassanids (third to seventh century CE), and under the influence of Zoroastrianism, the presence of water in art grew increasingly important. This trend manifested itself in garden design with greater emphasis placed on fountains and ponds in gardens.
During the Arab occupation the aesthetic aspect of the garden increased in importance, overtaking the utility of the garden. During this time the aesthetic rules by which the garden is governed grew in importance. An example of this is the chahar bagh (چهارباغ), a form of garden which attempts to emulate Eden, having four rivers and four quadrants, representing the world. The design sometimes involves one axis being longer than the other and the creation of water channels running through each of the four gardens to connect to a central pool.
The invasion of Persia by the Mongols in the thirteenth century saw a new emphasis on highly ornate structure within the garden, examples of which include peonies and chrysanthemums. The Mongol empire then carried on a Persian garden tradition in other parts of their empire (notably India).
Babur introduced the Persian garden to India; the now unkempt Aram Bagh garden in Agra was the first of many Persian gardens he created. The Persian concept of an ideal, paradise-like garden is perfectly embodied in the Taj Mahal.
The Safavid Dynasty (seventeenth to eighteenth century) built and developed grand and epic layouts that went beyond being a simple extension to a palace and became an integral aesthetic and functional part of it. In the following centuries European garden design began to influence Persia, particularly the design of France and secondarily that of Russia and the United Kingdom. Western influences led to changes in the use of water and the species used in bedding.
The traditional forms and style are still used among the population of Iran. They are also be found in historic sites, museums and affixed to the houses of the rich.
History
Sunlight and its effects were an important factor of structural design in Persian gardens. Textures and shapes were specifically chosen by architects to harness the light.
Due to the latitudinal position of Iran, shade is also very important in the garden, without which it could not be a usable area. Trees and trellises largely feature as biotic shade; pavilions and walls are also structurally prominent in blocking the sun.
Also related to the heat is the importance of water in the gardens. A form of underground tunnel, below the water table, called a Qanat is used to irrigate the garden and its environs. Well-like structures then connect to the Qanat, enabling the drawing of water.
Alternatively, an animal driven Persian well would be used to draw water to the surface. Such wheel systems could also be used to move water around surface water systems, such as those which exist in the chahar bagh style. Trees were often planted in a ditch called a Jub, which prevented water evaporation and allowed the water to quickly access the tree roots.
The Persian style often attempts to integrate that which is "indoors" with the "outdoors". This is often achieved through the connection of a surrounding garden, with an inner courtyard. Designers often placed architectural elements such as vaulted arches between the outer and interior areas to open up the divide between them.
 Elements of the Persian garden
Elements of the Persian gardenThe oldest representational descriptions and illustrations of Iranian gardens come from travelers who reached Iran from lands to the west. These accounts include Ibn Battuta in the fourteenth century, Ruy Gonzáles de Clavijo in the fifteenth century and Engelbert Kaempfer in the seventeenth century. Battuta and Clavijo make only passing references to gardens and do not describe their design.
Kaempfer made careful drawings and converted them into detailed engravings after his return to Europe. They show chahar bagh type gardens with the following features: an enclosing wall, rectangular pools, an internal network of canals, garden pavilions and lush planting. There are surviving examples of this garden type at Yazd (Dowlatabad) and at Kashan (Bagh-e Fin). The location of the gardens Kaempfer illustrated in Isfahan (city) can be identified.
Descriptions
The six primary styles of the Persian garden may be seen in the following table, which puts them in the context of their function and style. Gardens are not limited to a particular style, but often integrate different styles, or have areas with different functions and styles.
Styles
No comments:
Post a Comment